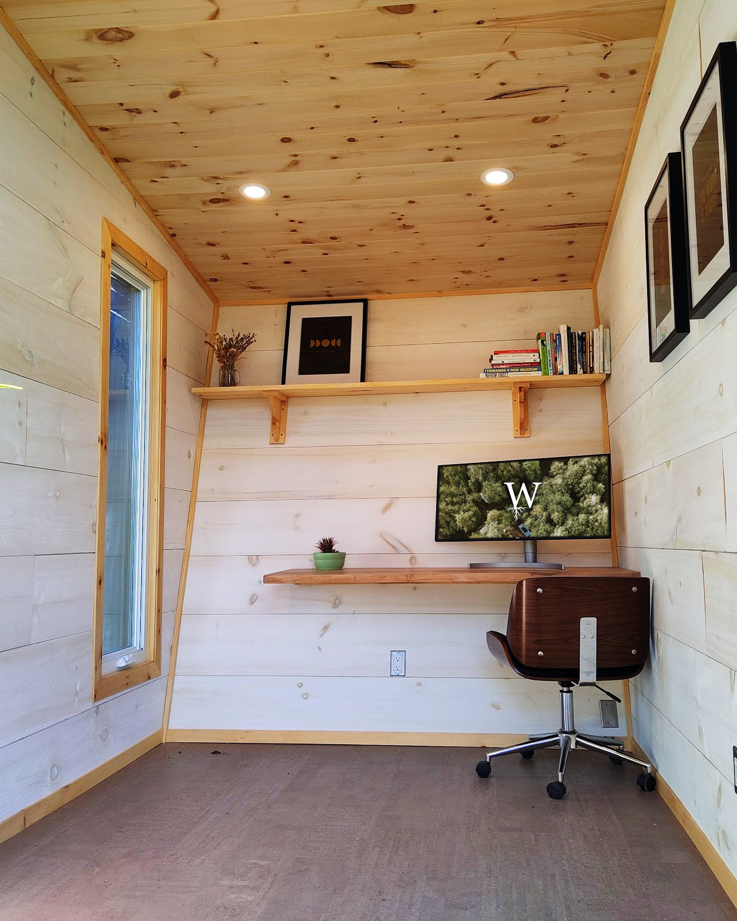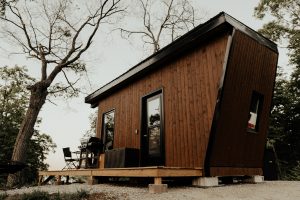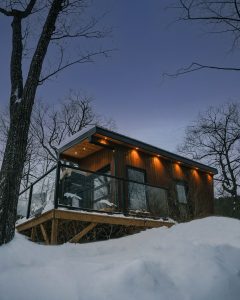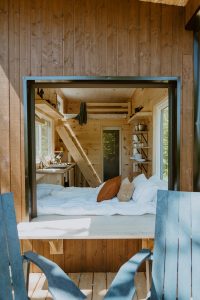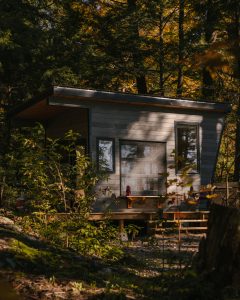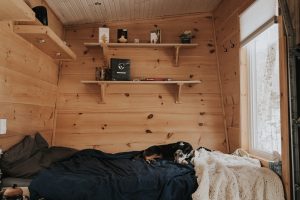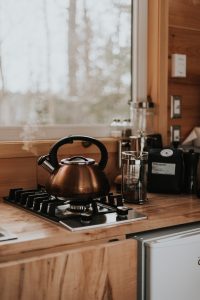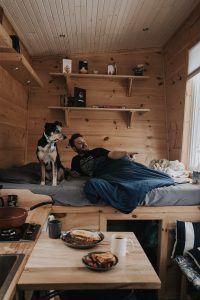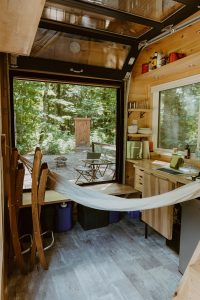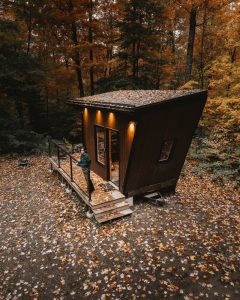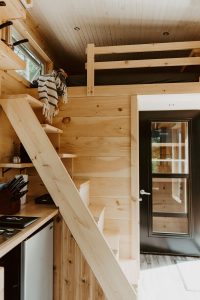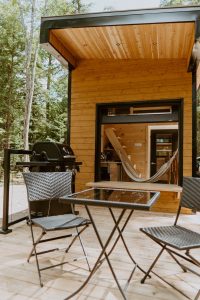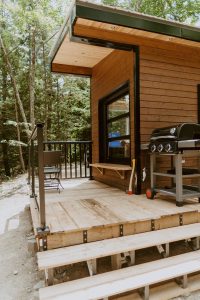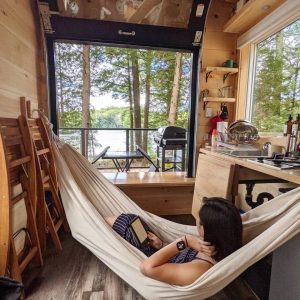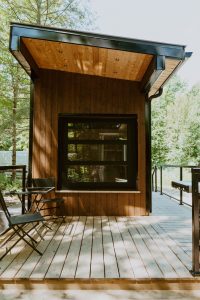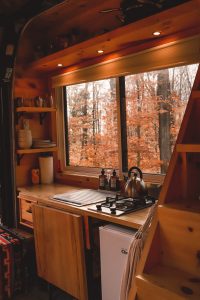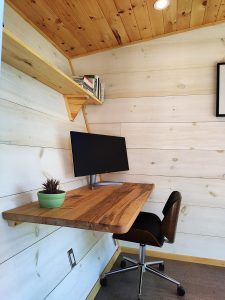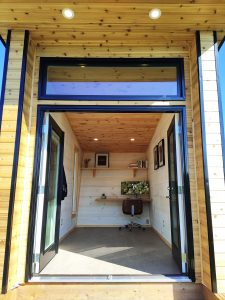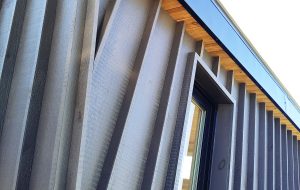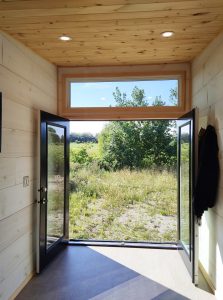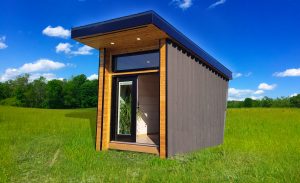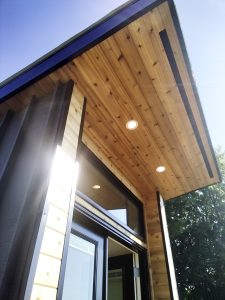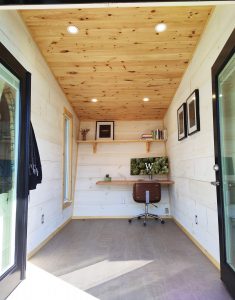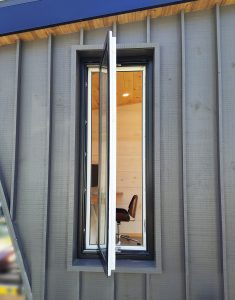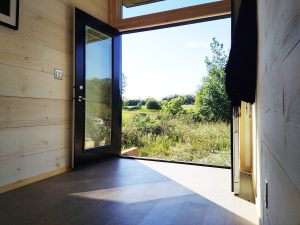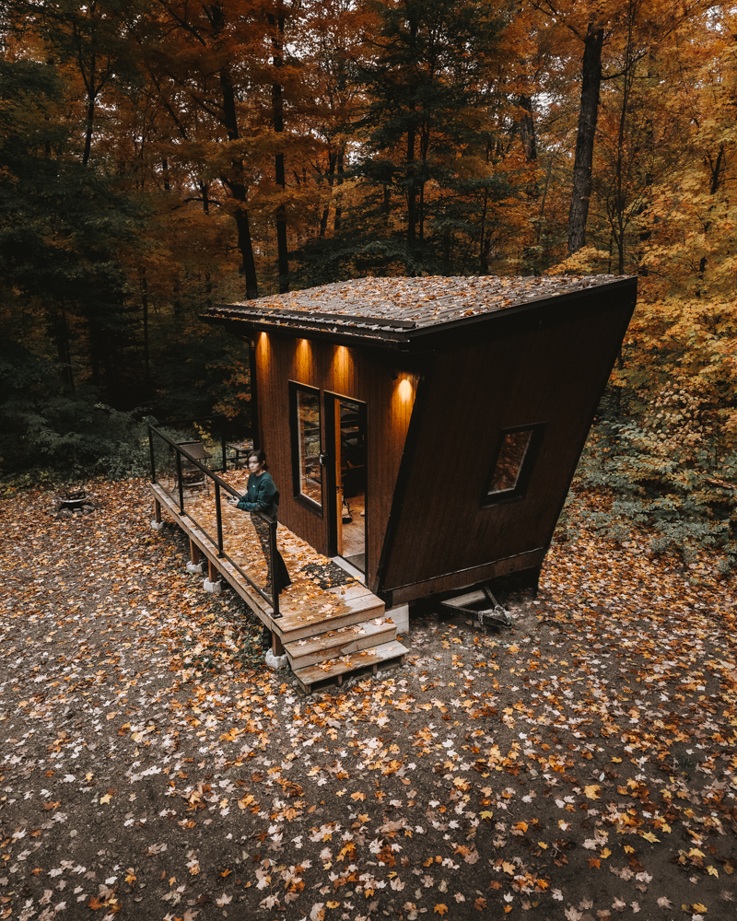
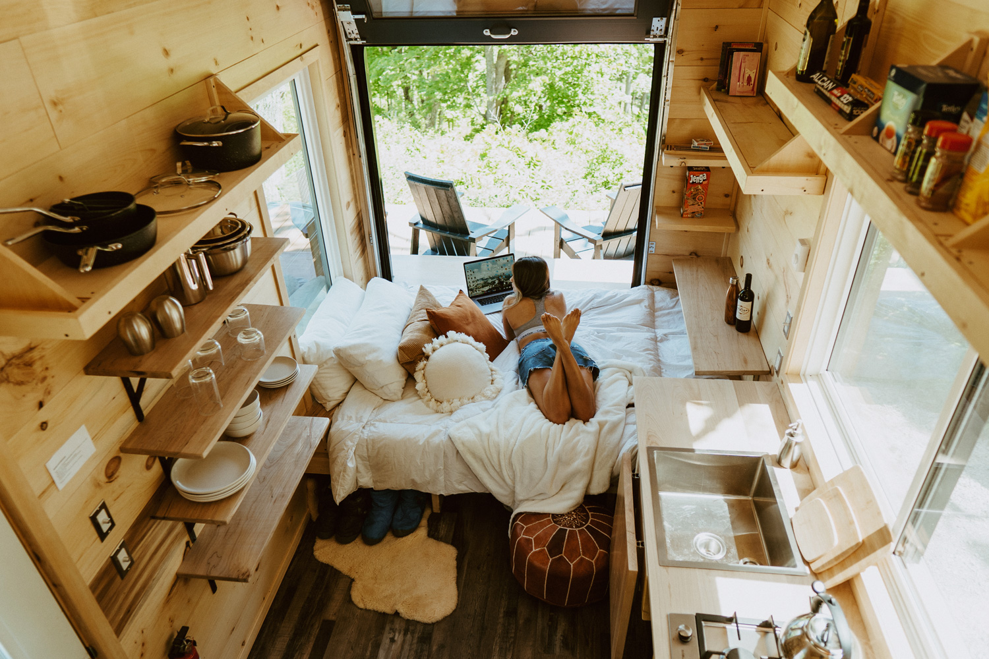
Spaces
Our backyard spaces are designed for your imagination. These units come completely finished up to 160 sq/ft (8.5’x18.5′).
Additional options like a Murphy Bed, storage unit or a custom desk can help bring your design vision to life.
Spaces under 107 sq/ft do not require a permit.
Spaces
Spaces
Our backyard spaces are designed for your imagination. These units come completely finished up to 160 sq/ft (8.5’x18.5′). No permit or assembly required.
Additional options such as a Murphy Bed, storage unit or a custom desk can help bring your design vision to life.
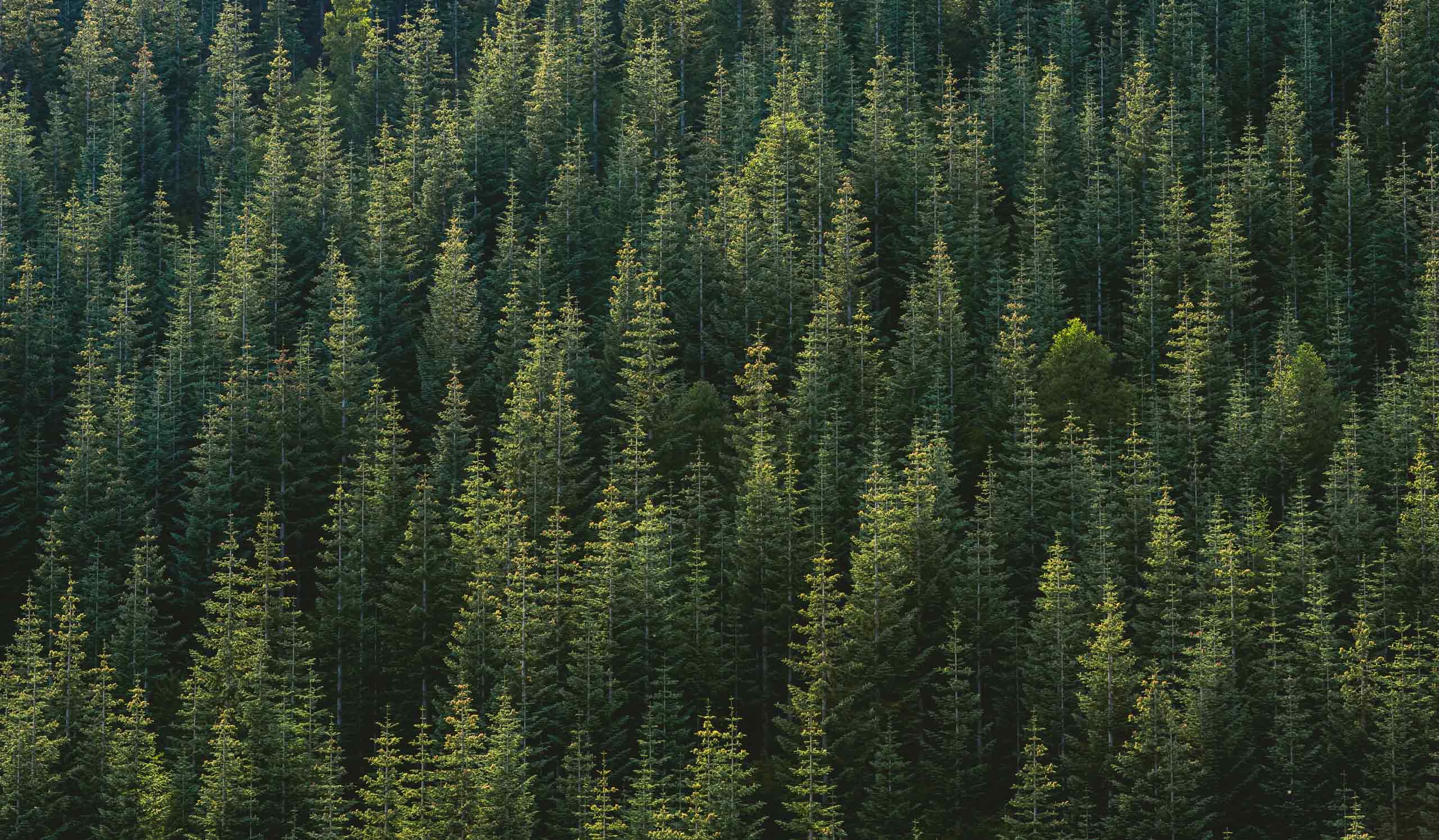
“Oak”
Starting at $74,900 CDN
150 sq/ft | Kitchenette, Toilet, Solar Options | Queen + Double Bed Sleeps 3-4 |
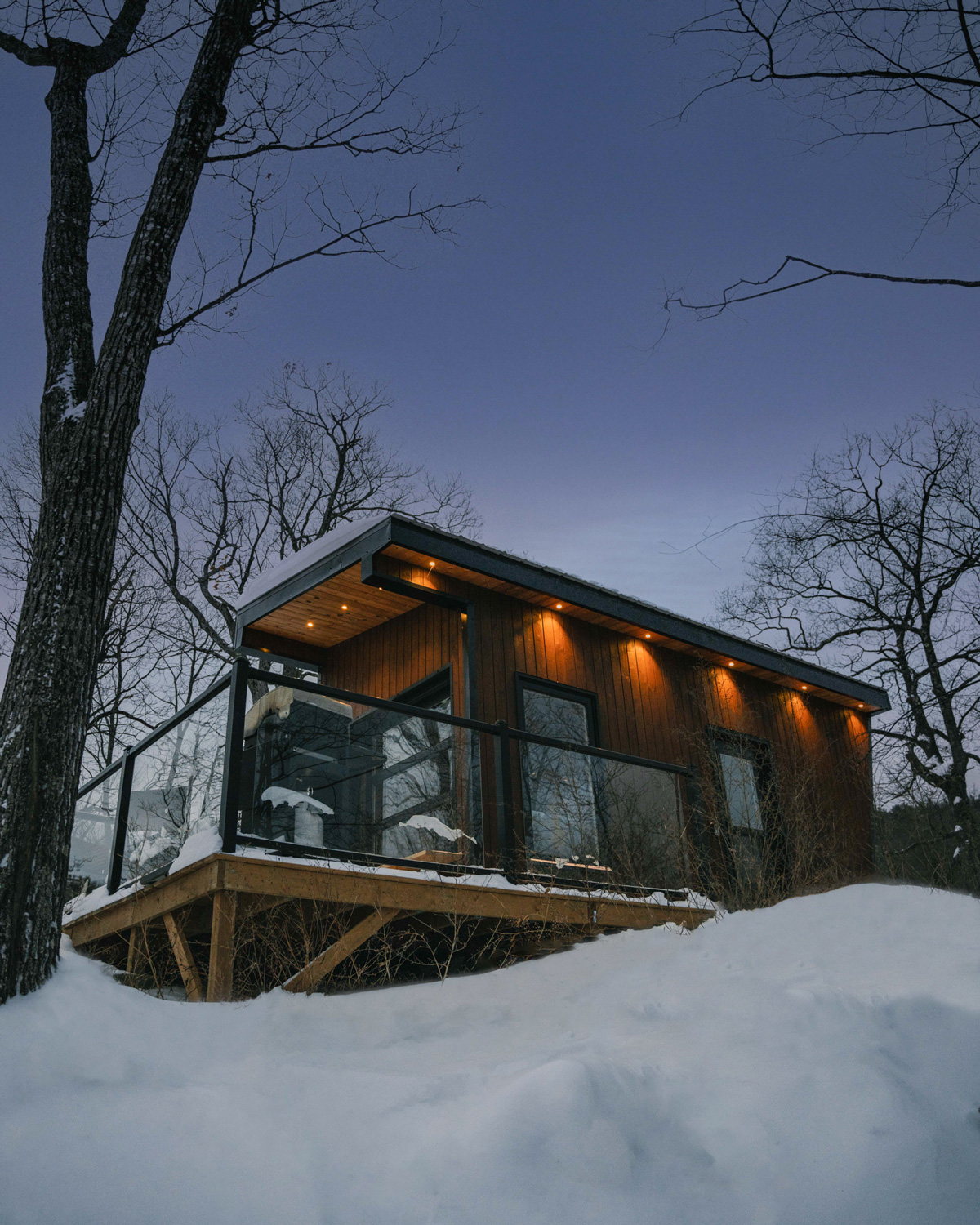
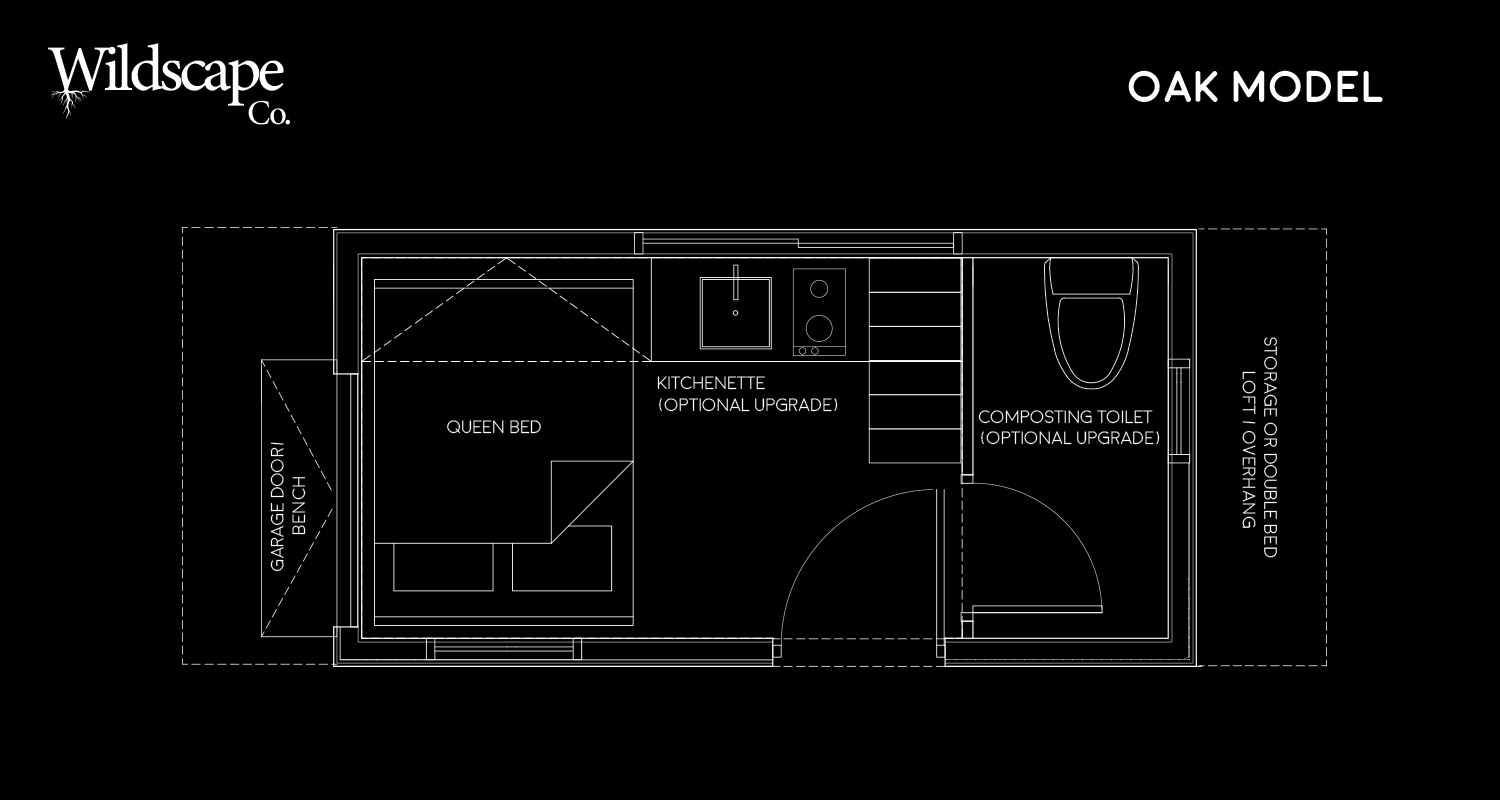
Our “Oak” models is our largest, full featured bunkie design. It includes a large bathroom and “mud room” space as well as a composting toilet. A kitchenette is optional (plumbing may require a permit).
There is a floor level double bed and a loft storage space or optional queen bed to sleep up to 4 people.
This includes the purchase of a fully finished, insulated, ready to use unit. Delivery and installation is additional and dependent on location.
Please fill out the form below if you have any questions. We will be in touch to schedule a call
One lightly used finished unit is currently available for delivery. Please contact us for more details and images or to purchase. We are also taking orders for Summer 2024 delivery.
“Maple”
Starting at $54,900 CDN
115 sq/ft | Kitchenette, Toilet, Solar Options | Queen Bed Sleeps 2 |
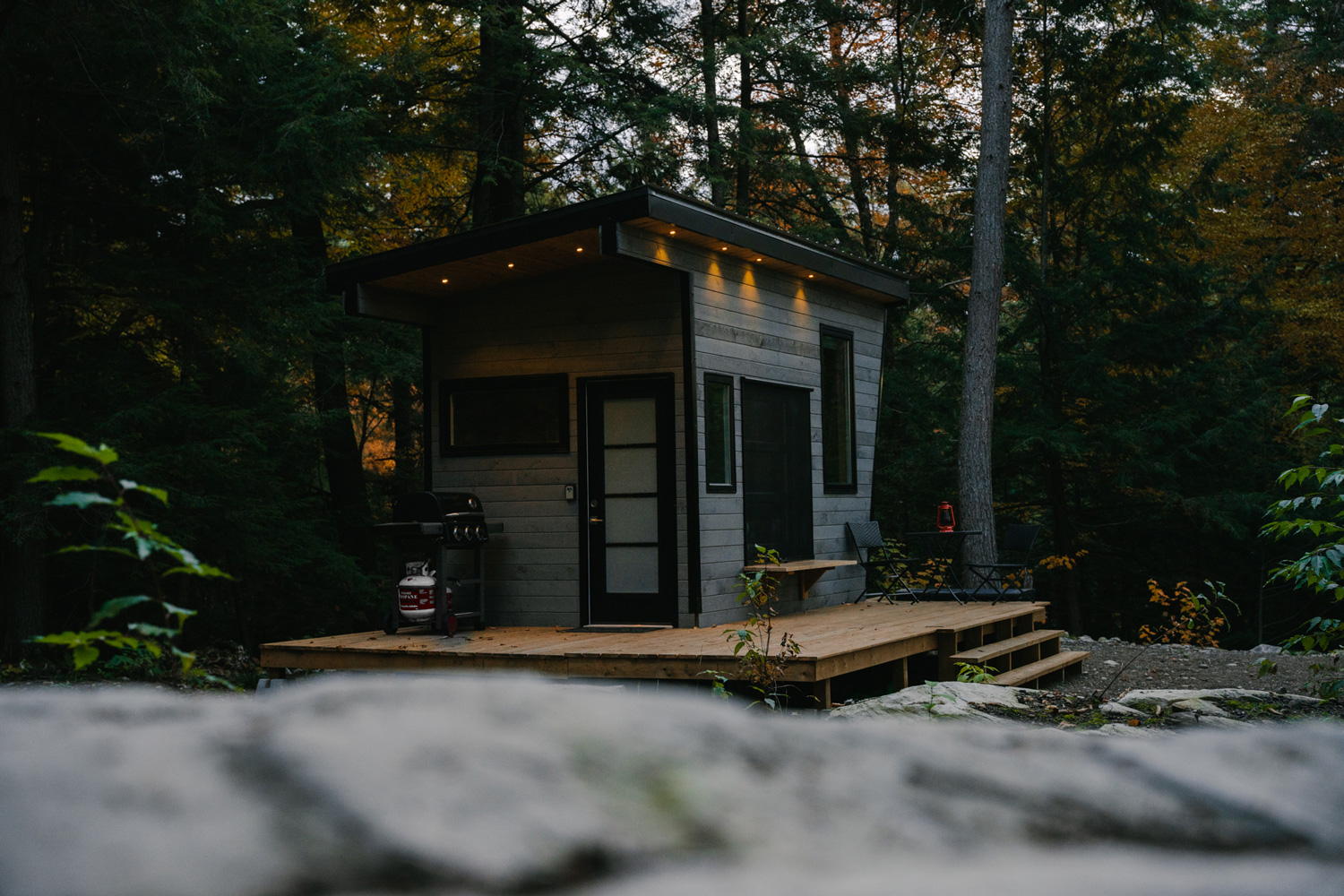
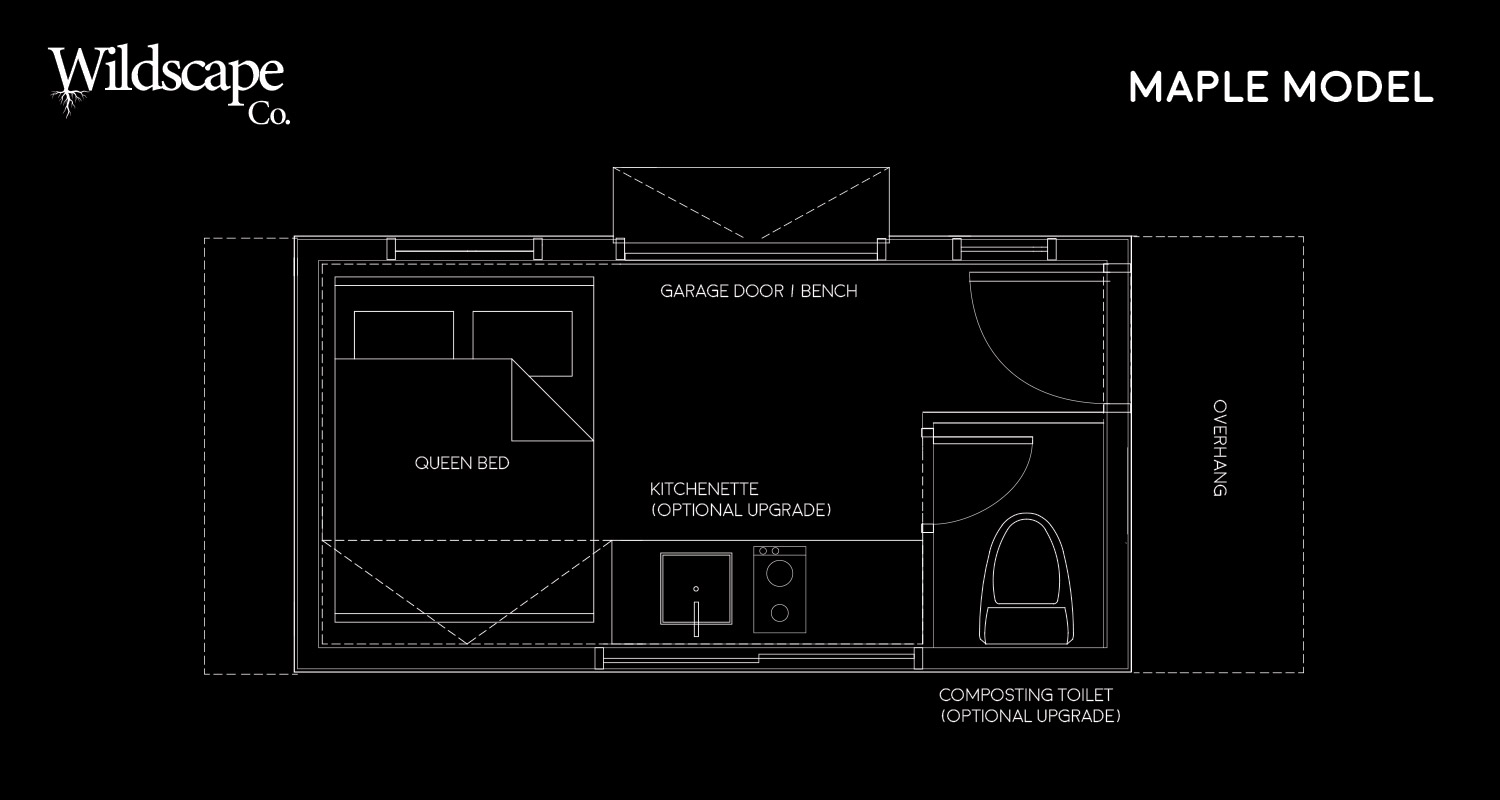
Our “Maple” models offers a floor level queen bed and a composting toilet or storage room. A kitchenette is also optional (plumbing may require a permit).
This includes the purchase of a fully finished, insulated, ready to use unit. Delivery and installation is additional and dependent on location.
Please fill out the form below if you have any questions. We will be in touch to schedule a call
We currently have two lightly used Maple models available on sale!
Please contact us for more details and discounted pricing.
“Elm”
Starting at $49,000 CDN
106 sq/ft | Kitchenette, Composting Toilet, Solar Options | Loft Queen Bed |

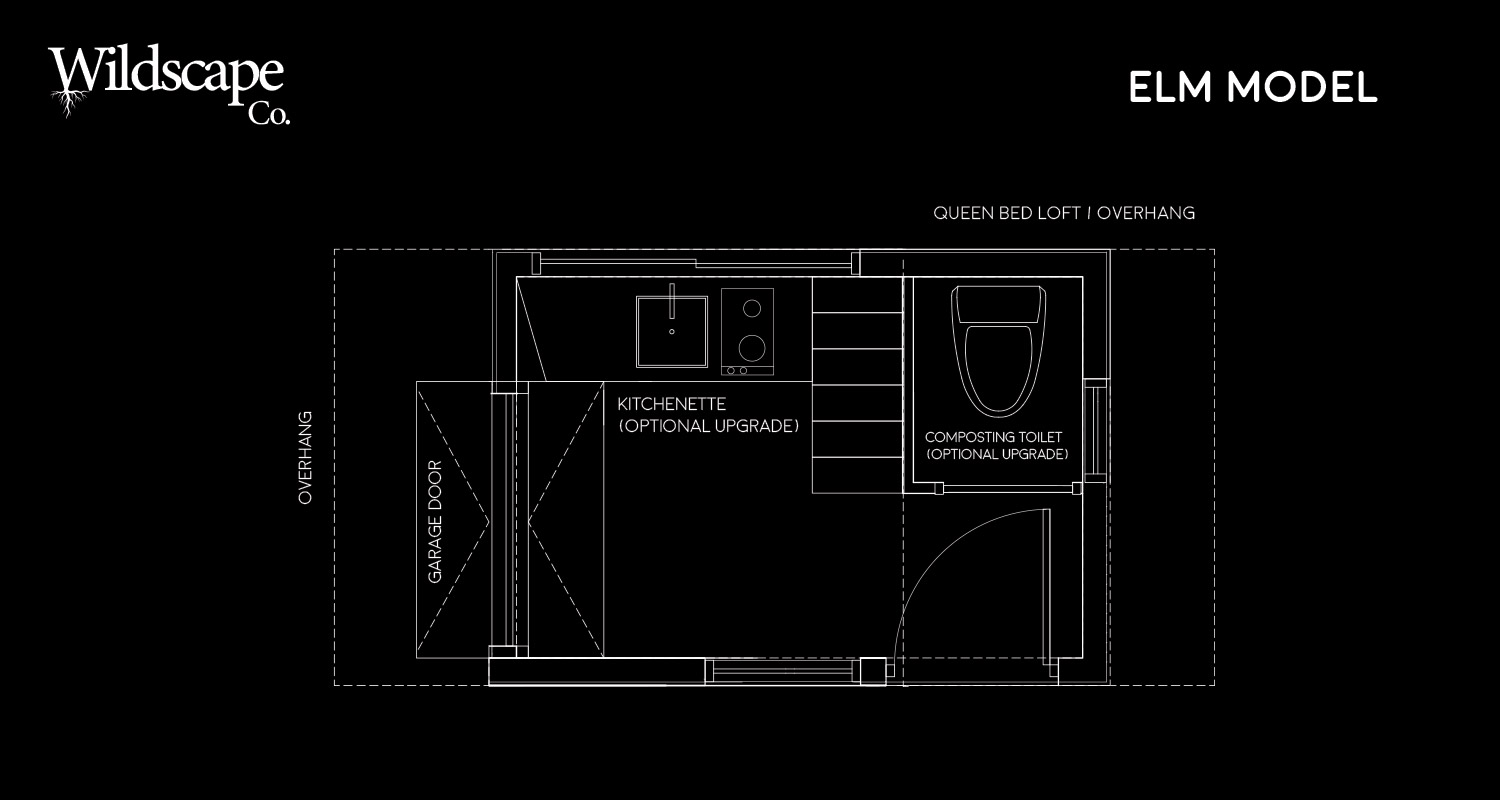
Our “Elm” models is our most compact bunkie design. It includes a toilet room and “mud room” space as well as a composting toilet. A kitchenette is optional (plumbing may require a permit).
This includes the purchase of a fully finished, insulated, ready to use unit. Delivery and installation is additional and dependent on location.
Please fill out the form below if you have any questions. We will be in touch to schedule a call
One finished, lightly used, unit is currently available for delivery at discounted pricing. Please contact us for more details and images or to purchase. We are also taking orders for Summer 2024 delivery.
We currently have two lightly used Elm models available for sale!
Please contact us for more details and discounted pricing.
“Birch”
Starting at $29,500 CDN
106 sq/ft | Customizable Open/Office Space
One model currently available for delivery! | Contact us to purchase
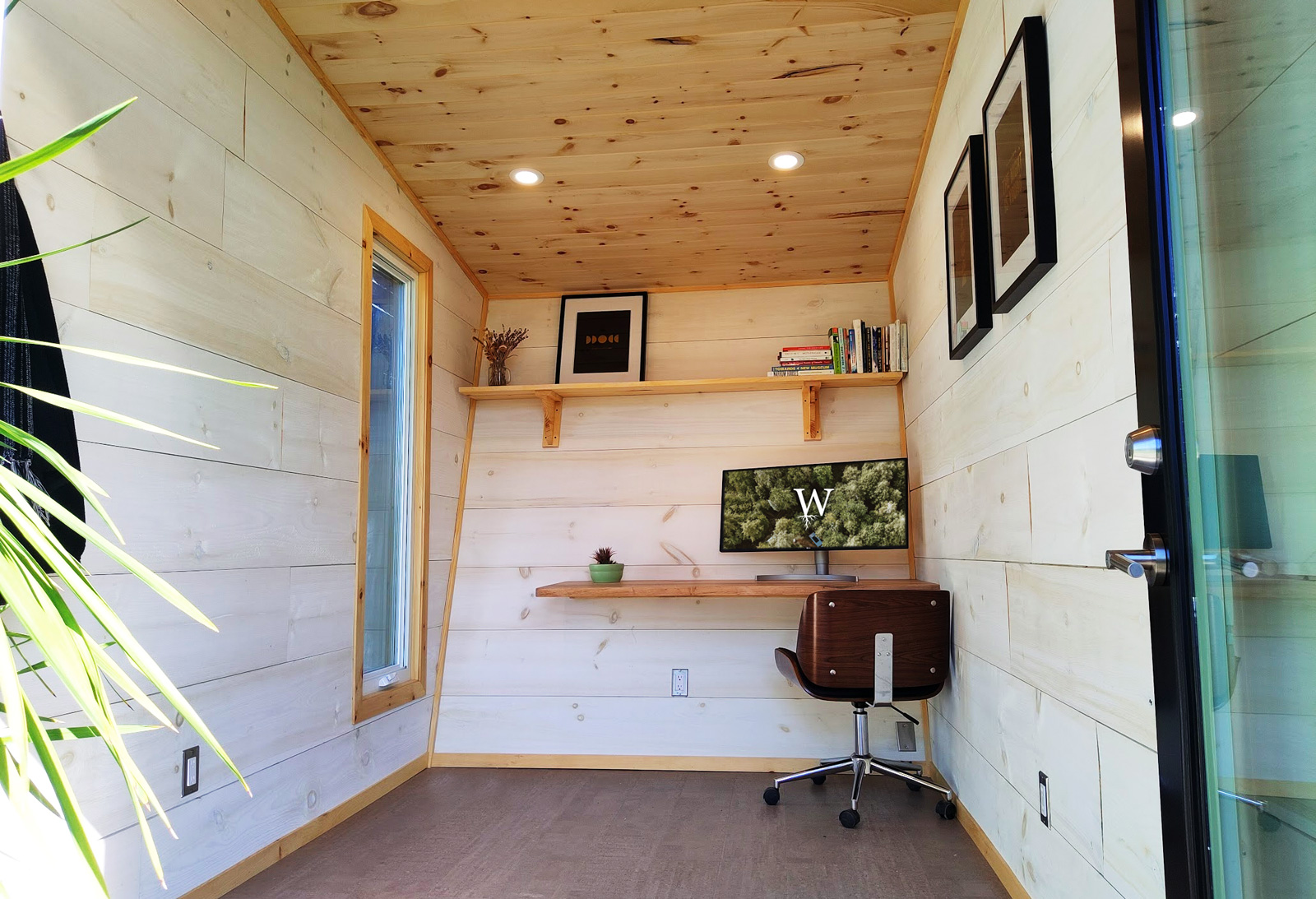
Our “Birch” model offers modern design with classic wood finishing. Cedar trim, pine board interior and cork flooring give the “Birch” a sleek style that’s perfect for a home office or bunkie space. No permits required!
Our pitched back wall offers additional room for shelving or a twin bunk bed, while offering bold lines that set your private space apart from the rest.
Cost Estimator
Prices includes the purchase of a fully finished, insulated, ready to use unit. Delivery and installation is additional and dependent on location. We also offer the following optional customizations:
Customizations
Custom Desk
Our custom desk is built with sustainably harvested, locally milled lumber. The solid “butcher block” top is fitted with timber or steel legs.
Add: $1000
Insulation Upgrade
Exterior Continuous insulation. Be fully prepared for Canada’s winter months.
Add: $2500
Murphy Bed
A murphy bed wall unit to fit “Elms” style. This bed can easily be pulled down from its wall unit for temporary use and easily stored again. Frame and finish is built with locally sourced lumber and matches the interior design.
Add: $2500
Modular Front Deck
A prefabricated modular front deck reaching 6′ out from your Space. This allows for casual space under the overhang in rainy or sunny periods. (Railing additional if required)
Add: $1500
Green Roof
A green roof creates a unique and natural finish. Additionally, it will continue to sequester carbon over its lifetime. This makes it one of the most environmentally responsibly choices for a roofing system.
Add: $6000
Solar options are also available ranging from $6000 – $10,000 depending on your power needs.
we are happy to customize, let us know if there are other features you would like to see in your unit.
Please contact me for a purchase consulation
Technical Specifications
Dimensions – (Up to 160 sq/ft)
Materials
| Item | Material / CO2 Emissions |
| Cladding / Siding | Locally Milled Pine Best |
| Insulation | Wood Fiber Board / Cellulose Best |
| Interior Finish | Locally Milled Pine Best |
| Flooring | Cork Best |
| Framing | Dimensional Lumber Best |
| Windows | Wood with Aluminum Cladding / Recycled Vinyl Best / GoodMedium |
| Roofing | Steel / Green Roof Good / Best |
*All Data sourced from Embodied Carbon – The ICE Database and Builders For Climate Action Reports
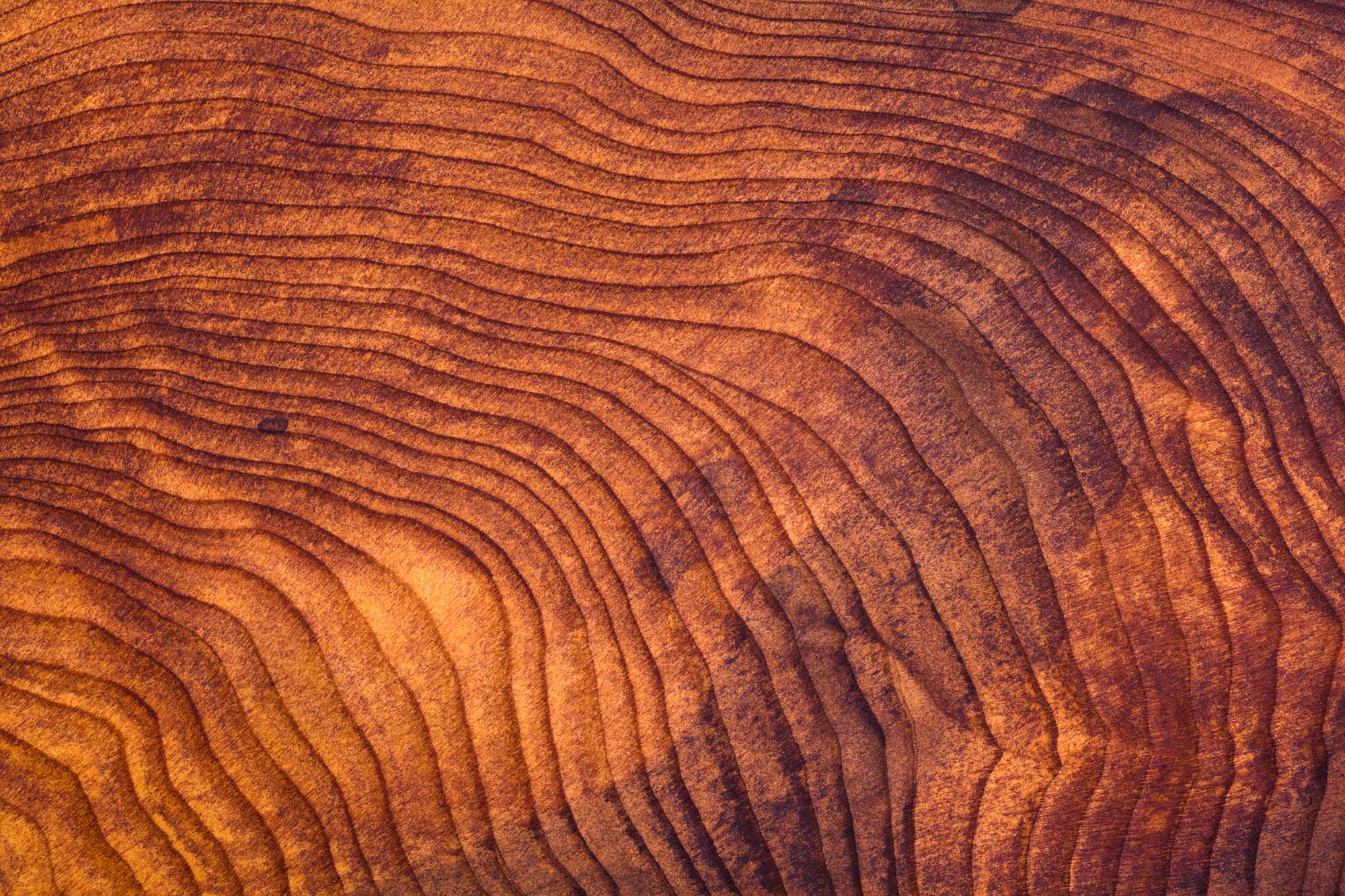
FAQ’s
Have questions? We have answers.
How Big are Wildscape Co. Spaces?
Our spaces are up to 8.5′ x 18.5′ on the exterior. With the wall thickness, the interior measurements are approximately 7.5′ x 17.5′. The total square footage is up to 160 sq/ft. As a result this does not require a permit in most municipalities.
Are Wildscape Co. Spaces insulated?
We use sustainable cellulose insulation inside our walls including a continuous exterior insulation for increased efficiency (insulation upgrade). This gives you a total “R value” of over R20, suitable for Ontario winters. Additionally, unlike most insulations, these products are natural, carbon sequestering materials.
Do Spaces come finished?
Our spaces come completely finished, no building or assembly required. Once the unit is level, it is ready to use. Power can be wired in directly or you can simply plug in an extension cord and you are ready to go!
Just add your decor.
Do Spaces come with heating or A/C?
Our spaces come wired with outlets. We recommend using a stand alone heating A/C unit such as the Dyson Hot+Cool which has the capacity to heat and cool our Spaces and requires no installation. This is not included in the unit purchase.
Can I customize my Space
Spaces are designed for you to furnish and interior design as you wish. It is yours to customize after delivery. We offer the following additional options:
Siding Colour: Customize your siding colour or leave it natural wood. We can colour match or use a selected paint swatch.
Office Desk: You can add a custom sized wood desk with wood or steel legs for an additional $1000.
Wall unit: Add a perfect fit wall storage unit for an additional $2500.
Murphy Bed: Add a pull down Murphy bed for an additional $2500 (Mattress not included).
Deck Unit: Add a 6′ Deck on the front of your unit, delivered and installed for an additional $1500 (railing not included).
Composting toilet: Include a small “toilet room” with composting toilet, wired and vented and ready for use.
Green Roof: Our base model comes with a steel roof. However, we encourage our customers to upgrade to a green roof as it is a much more sustainable approach and will sequester carbon over its life span. However, we understand it is an expensive upgrade. As such, we include it as an option at an additional $6000.
Solar: Off gird / solar can be included. This will be sized to suit your needs. Pricing ranges from $4500 – $8000
When can I get my unit?
Delivery dates will be scheduled in the order purchases are received. Orders can be delivered starting this summer and into the fall of 2024. As our production schedule fills out, later units will be delivered in late 2024/2025.
When do I pay?
Purchases are broken down into 4 payments:
10% Down payment to secure your fabrication scheduling
40% Payment once fabrication begins on the production line
25% On completion of building envelope
25% Payment once unit is completed prior to delivery
Do you deliver?
Our spaces are delivered to your site for an additional delivery fee, priced dependent on your location. A suitable unloading area must be provided. We can assist with site development depending on your location.
How much is delivery?
Delivery is dependent on location. Typically it will range from $1500 – $3000.
What is included in delivery?
The unit will be delivered to your location once a suitable site is prepared. Delivery will include offloading of the unit and levelling onto cement blocks. Site preperation, skirting or electrical connections are not included in delivery.
Do you install units?
The delivery fee only covers the transportation and offloading of the unit. Depending on your location, one of our local crews may be able to assist with site preparation and skirting or electrical connection at an additional fee.
Do Spaces have plumbing or a kitchen?
Any unit with plumbing requires a permit by Ontario code. We can include plumbing or kitchens in our Spaces and work withy you to secure a permit if required.
What does “sustainable materials” mean?
Many materials have a large carbon or chemical load. Aluminum, fiberglass, steel, spray foam, extruded insulation, vinyl flooring and glass are just a few products that produce high quantities of carbon in their manufacturing. Unfortunately, many of these are still industry standard materials despite there being only a small difference in cost.
Additionally, they are often fabricated with chemical materials that reduce the recyclability of the product and off gas for an extended period of time, reducing the air quality inside the unit.
While we are not able to avoid these materials 100%, we use the absolute bare minimum in our fabrication which is well beyond the industry standard. Our walls and roof profiles are nearly 100% wood or plant based materials that sequester carbon. Additionally, many of our materials are milled and manufactured locally, reducing transportation produced carbon emissions.
Newsletter Signup
Preorder Request
Please fill out the form below if you are interested in ordering a Wildscape Co. “Space“. Select any of the additional options you are interested in as well as any notes you may have.

